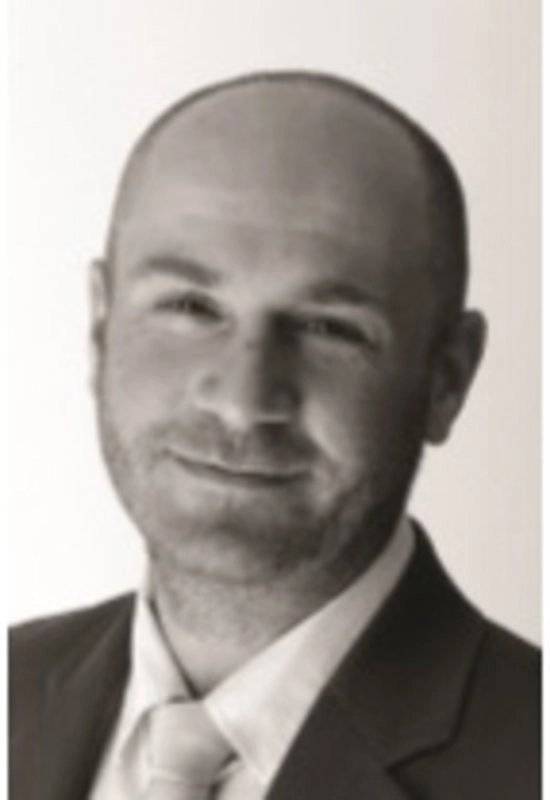Fully Renovated Investment Property – 6 Bedrooms + Office + Independent Apartment – Luxembourg Gare Area
📍 Prime location: Nestled in a quiet cul-de-sac just 5 minutes from Luxembourg City train station, this fully detached and recently renovated house offers peace, privacy, and uninterrupted views of the forest.
🔑 Perfect for investors: The property is currently configured as two separate units with independent entrances, allowing flexible use — ideal for shared accommodation + private apartment or mixed residential and professional use.
🔹 Main Unit – Perfect for Shared Rental (Estimated Income: €4,000/month incl. charges)
Ground Floor:
Fully equipped open-plan kitchen and dining area: 26.2 m²
Adjacent bedroom: 10.2 m² (can be combined to create a 40 m² open space)
Shower room with WC
Independent office: 10.2 m² with separate WC – ideal for self-employed professionals (has private entrance)
First Floor:
3 bedrooms: 9.7 m², 13.8 m², and 15.2 m²
Spacious bathroom with WC: 8.7 m²
🔹 Second Unit – Independent 2-Bedroom Apartment
Accessible via the office and a separate exterior entrance:
Open-plan living/dining area with kitchen: 28.8 m²
2 bedrooms: 10.8 m² and 9.1 m²
Bathroom: 6.5 m²
Bright forest views from the top floor
🌿 Outdoor & Features
Private plot of 2.63 ares with two well-exposed terraces
Garden shed perfect for BBQs and sunbathing
Garage for a small car + on-street parking available
⚙️ Modern Technical Features
Underfloor heating
Heat pump
Photovoltaic solar panels
Thermodynamic water heater
💡 Rental Income Potential:
4 bedrooms at €1,000/month each (all charges included)
2-bedroom apartment: estimated at €1,800–2,000/month (short or long-term rental)
Separate office space for potential commercial/professional activity
📞 A high-yield property in a growing and well-connected area – a must-see for investors!

No information available
This site is protected by reCAPTCHA and the Google Privacy Policy and Terms of Service apply.